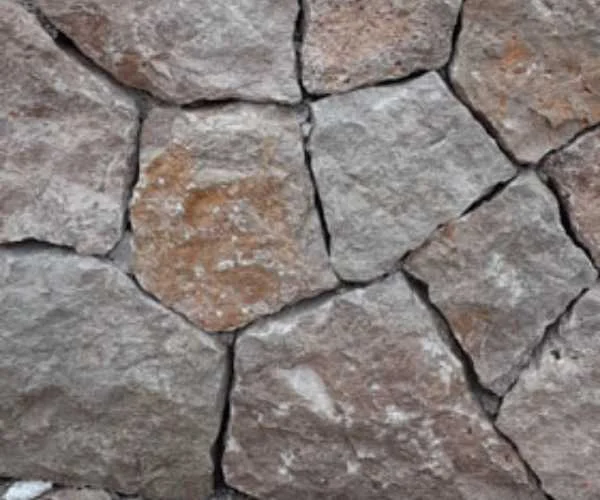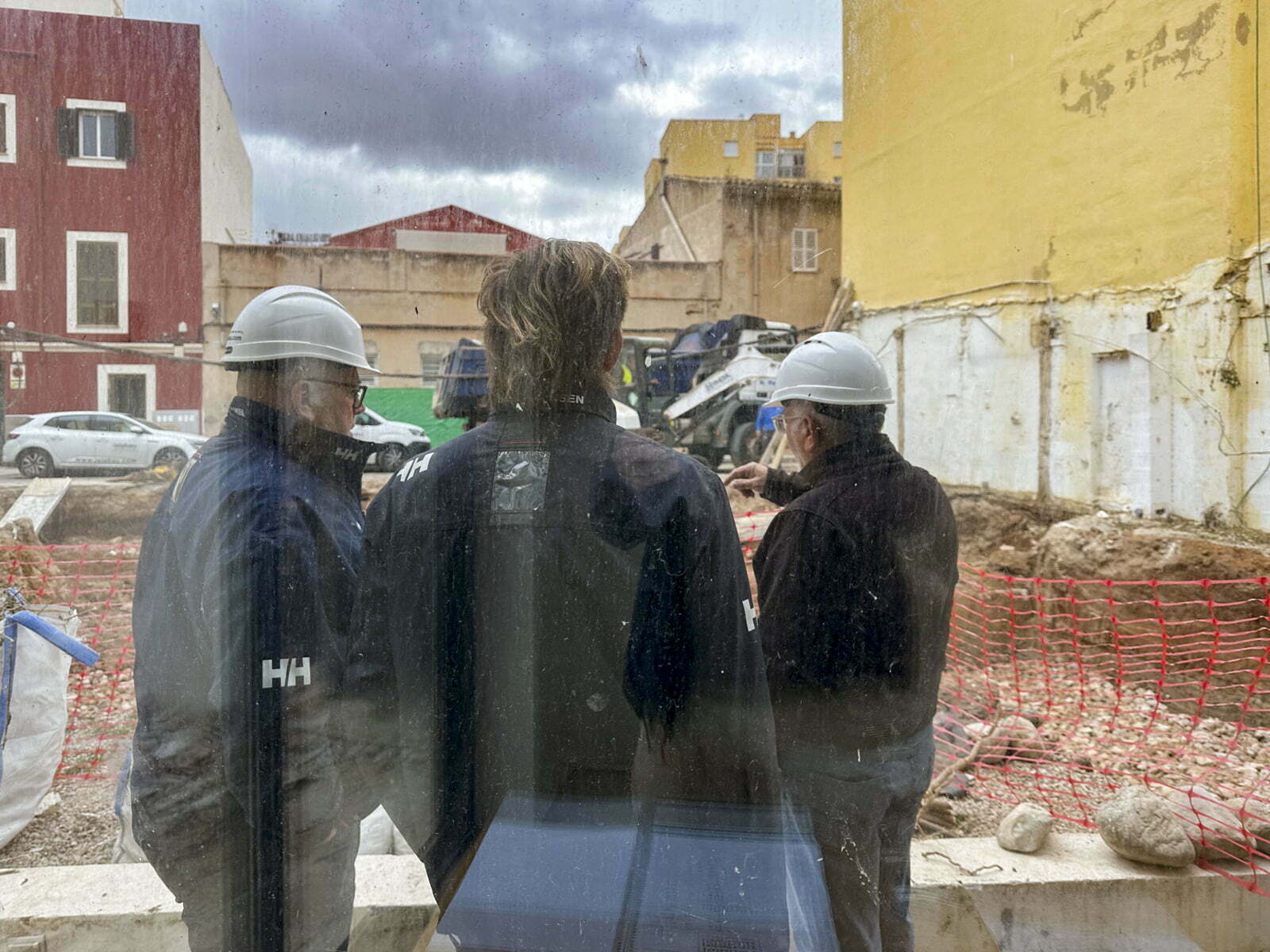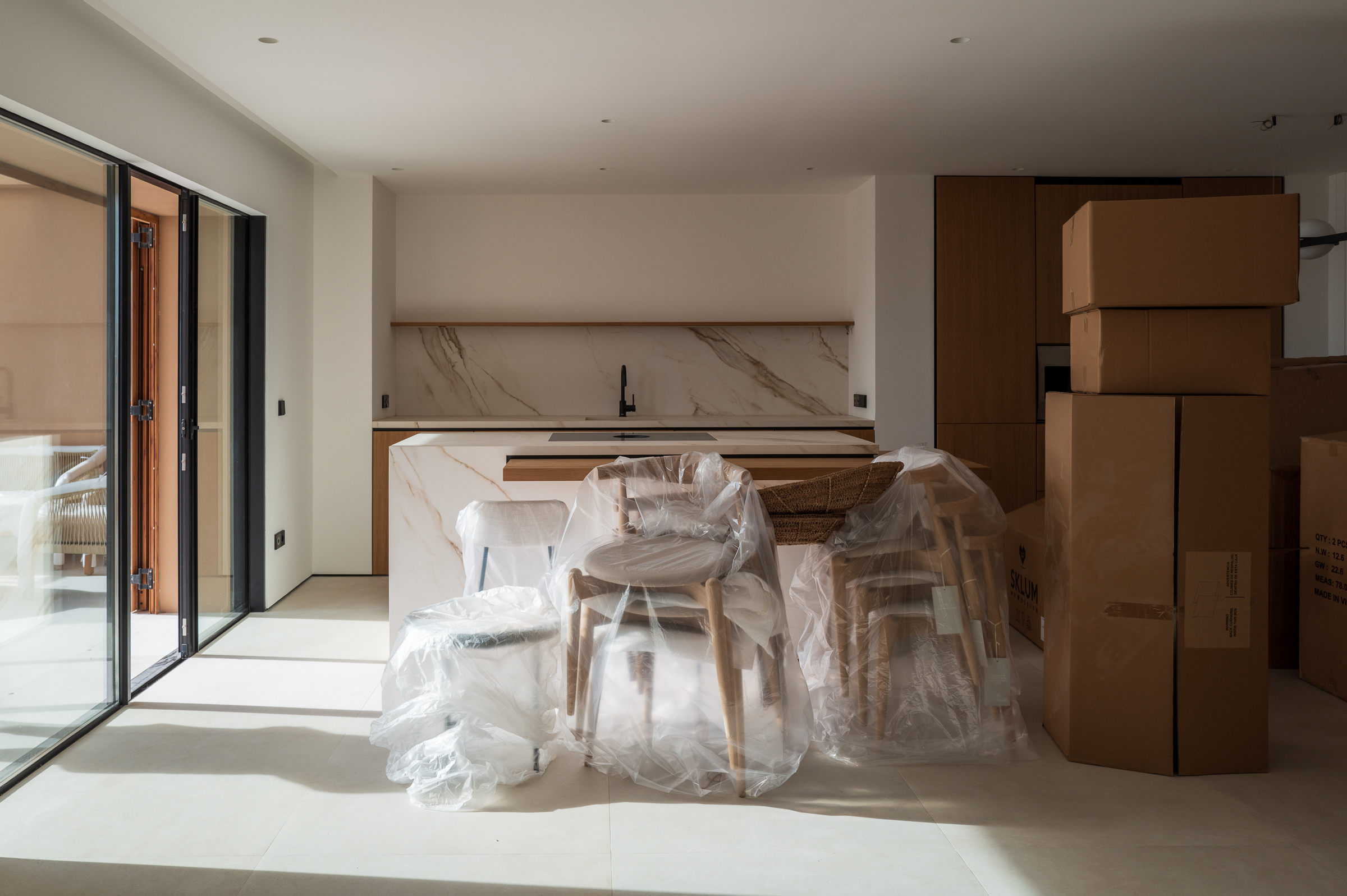Much attention to detail is evident in the use of "pedra seca", the Mallorcan natural stone in our Molinar Townhouse project. We use it without joints, as it was traditionally done. Which includes a good portion of craftsmanship.

We use a metal profile here to make a perfect horizontal finish of the wall and the visually successful integration of the green area possible.

We use SATE façades for thermal insulation. So that our houses become more sustainable. And to create a good indoor climate inside them. The construction is going well, as you can see from the photos.

The difficult thing about such thermal insulation is to avoid thermal bridges through other elements that protrude from the façade. Or where there are openings in the façade. This has to be well built and well controlled so that in the end there is no moisture that can then lead to structural damage. Take a look at the picture below to see how well the guys did it!

Aina Company, our interior designer on this project, once again lends a hand to the design of the underfloor cabinets and distributors. So that it not only looks good, but all the technical equipment is easily accessible for maintenance or - hopefully not - repairs.

Do you know those ugly air-conditioning grilles? We don't like them. That's why we decided to integrate as many openings as possible into the built-in cupboards. But here too, the devil is in the detail. If the slots are too long, the wood can work too hard, which logically suffers from the temperature differences. Or there may be heavy condensation. So here we examine the individual options so that it not only looks good. But also works great.
Attention to detail: OPTION A

Attention to detail: OPTION B

Attention to detail: OPTION C

We also try to work very space-efficiently. Normally, a small cabinet is hung on the wall in the house connection room. In it, a lone patch panel passes the time with a small switch. We hang the whole thing on the back wall. And fix it with a solid 19″ steel mounting bracket. So that only a few centimetres of depth are lost. But not a whole cabinet

And here's a little preview of what is sure to be the next big thing: the kitchen. Now it's time for the final selection. And as you know, this topic is very close to our hearts. And you'll hear more about that soon.

Another detail that must be taken into account during the work is the sealing of the shower trays and the walls of the shower area against possible water ingress. The baths on our construction site are already sealed with SCHLUTER-SYSTEM membranes and we will also carry out water-tightness tests. We will then prepare a bath to test the polished microcement, the colour and texture of which we have selected according to the property's regulations.

Greetings,




